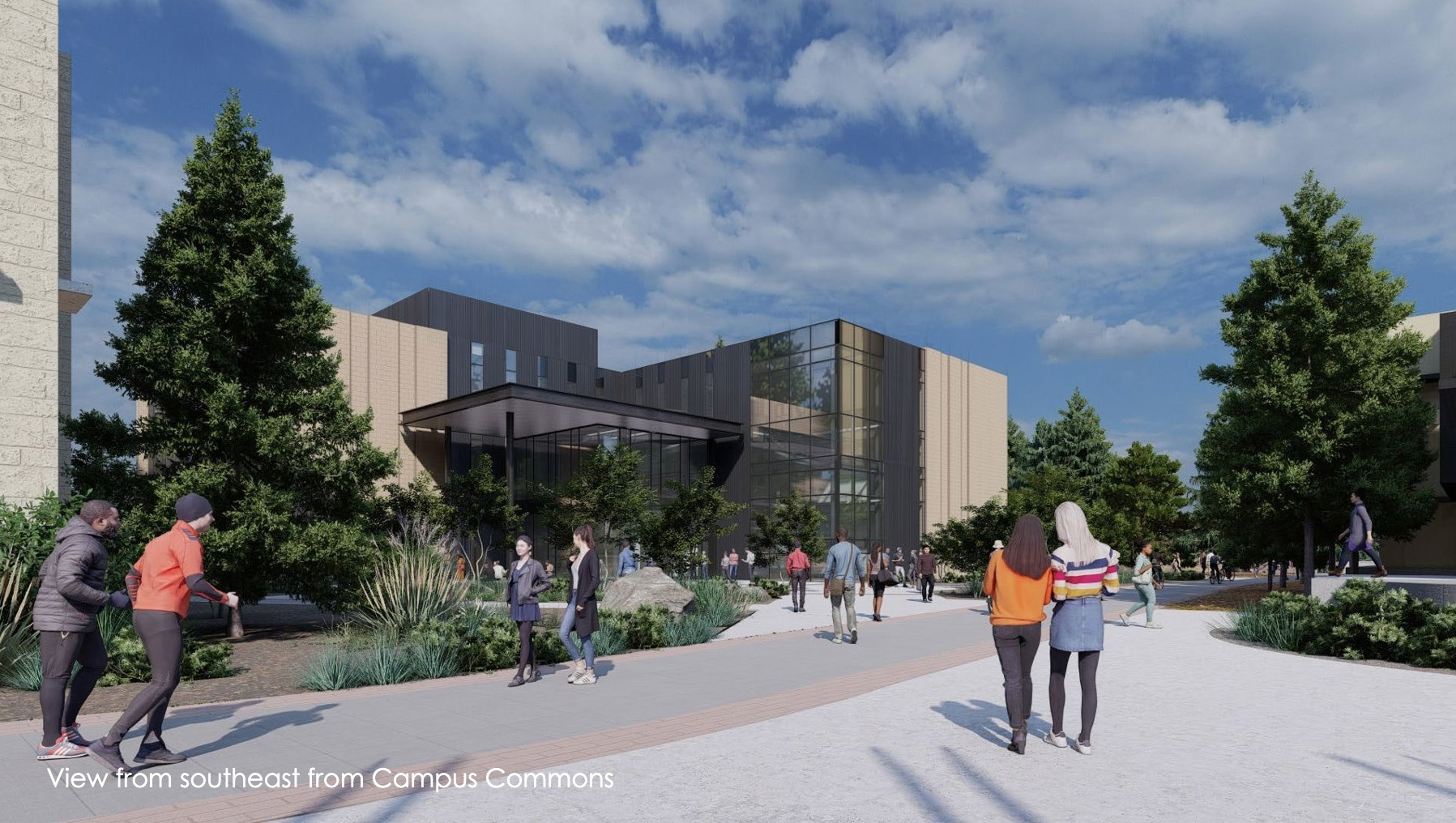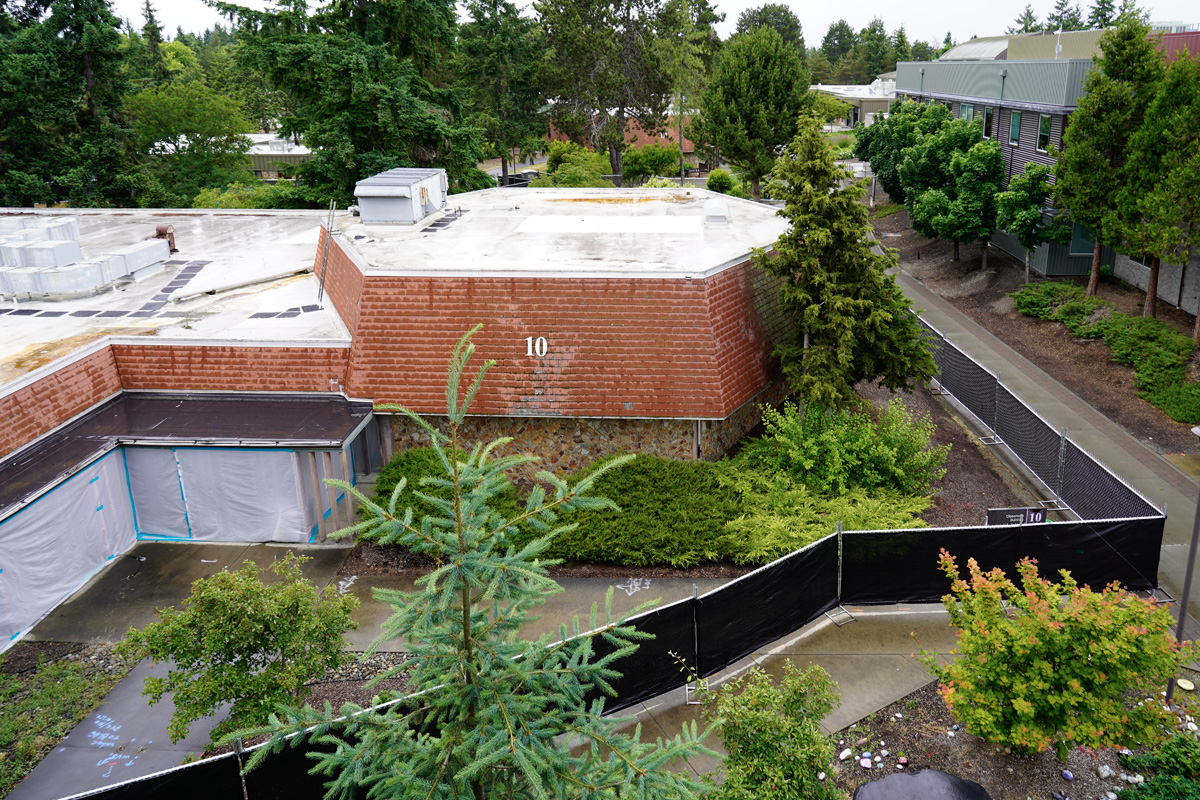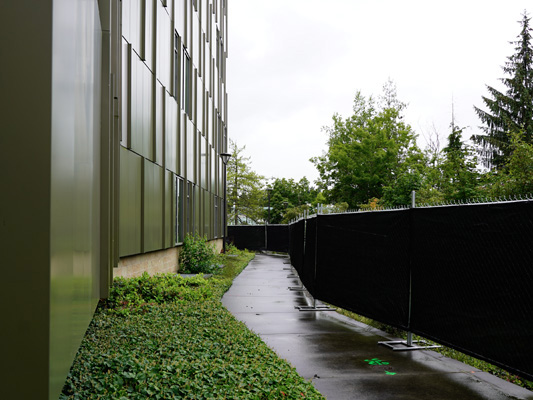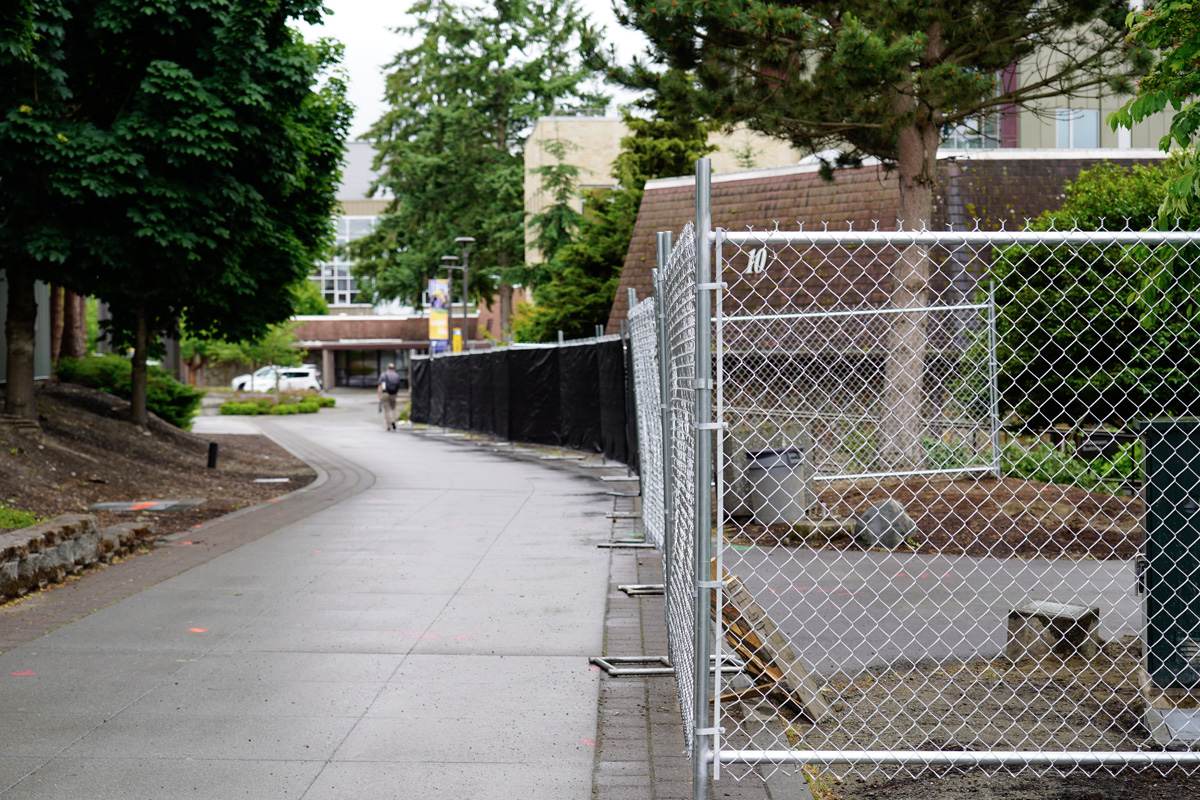Center for Innovative Learning and Engagement (CILE)
The new building is expected to open winter 2025.
CILE Overview
TCC's newest building, the Center for Innovative Learning and Engagement (CILE) will provide a centralized location where TCC’s business, humanities and social sciences students will be able to learn and collaborate. It will also provide offices for faculty from those programs, giving them many opportunities to provide students with cross-disciplinary learning opportunities.
Construction of TCC’s Center for Innovative Learning and Engagement (CILE) will begin June 19, 2023, starting with fencing off the construction site. The campus will remain under heavy construction for a year and a half, until the project ends with the opening of the CILE and the demolition of Building F1 in January of 2025. We appreciate the campus community's patience with the noise, dust, and other drawbacks of living with construction, and promise that the beautiful new home for many of our programs will be worth it!
TCC thanks the 2023 State Legislature, which approved $39.3 million in funds for construction of the new building this past session. A TCC team, comprised of leadership and members representing faculty and staff committees, have been working with the state and the design and construction teams to design this cohesive building that was built from a sustainability and equity approach. Korsmo Construction will serve as the general contractor and construction manager.
TCC celebrated the groundbreaking of the new Center for Innovative Learning and Engagement (CILE) building in August 2023.
Construction Webcam
Check in anytime to watch the CILE Building go up via the Construction webcam!
Construction Site
The construction site consists of the area around the existing Building 10. It will be bordered by the Campus Walkway, Building 9, Building 13, and Mildred Street. See map below:
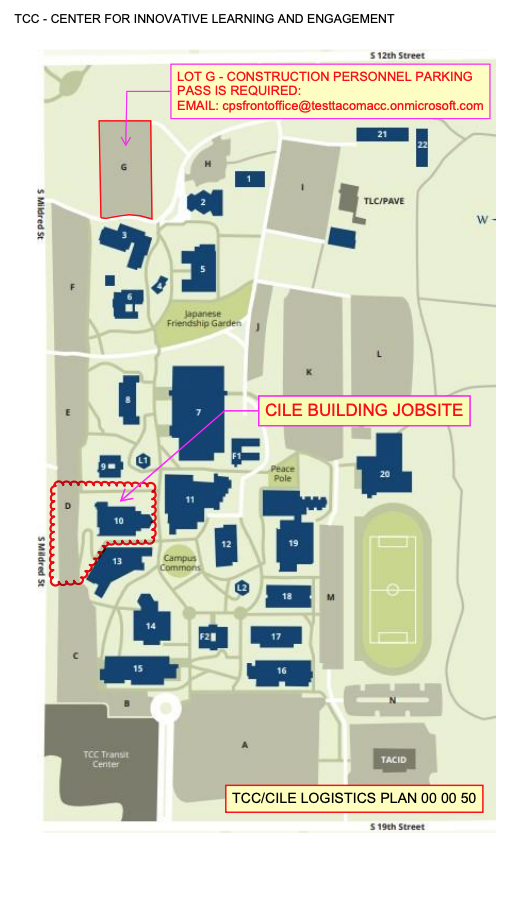
Timeline
The project, which includes the demolition of Building 10 and Building F1 and the construction of the CILE, will take approximately one and a half years to complete. See the timeline below for details:
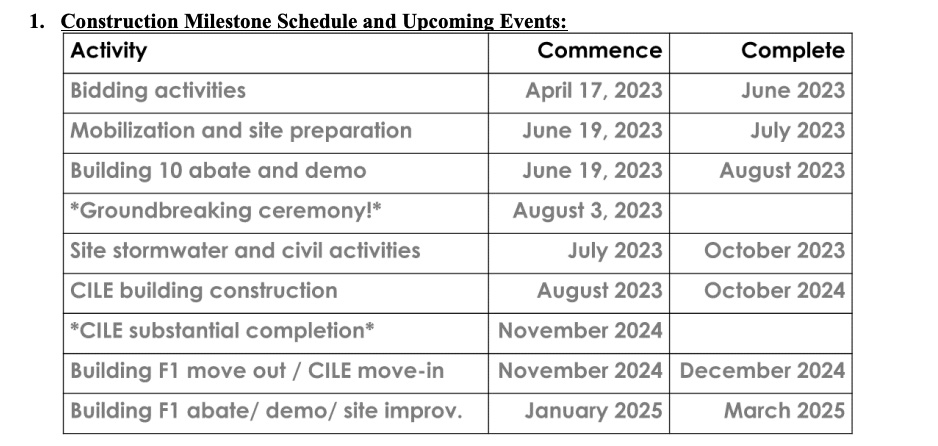
Highlights
Built to LEED sliver standards, the CILE will be a 3-story, 51,000 square foot building with classrooms, offices, and shared spaces. Special features include:
- Covered outdoor classroom
- Anthropology lab
- Mock courtroom
- Collaborative learning spaces on every level
- Roof-mounted 80kW Solar PV array
- Landscaping with native plantings, edible regional plantings, and visible rainwater management
Floorplans
Each level of the three-story building includes a mix of classrooms, collaborative areas, and faculty offices. See plans below.
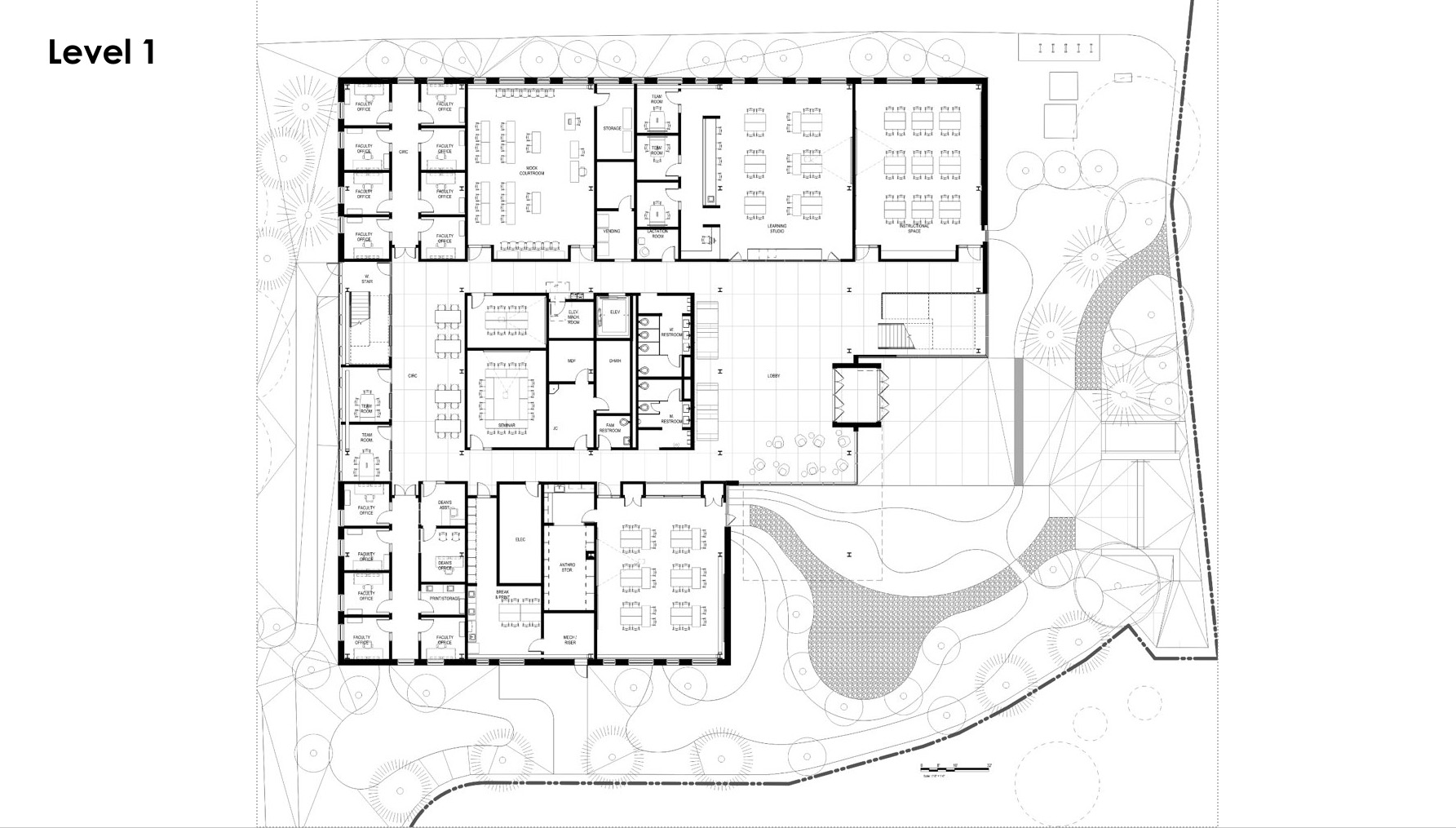
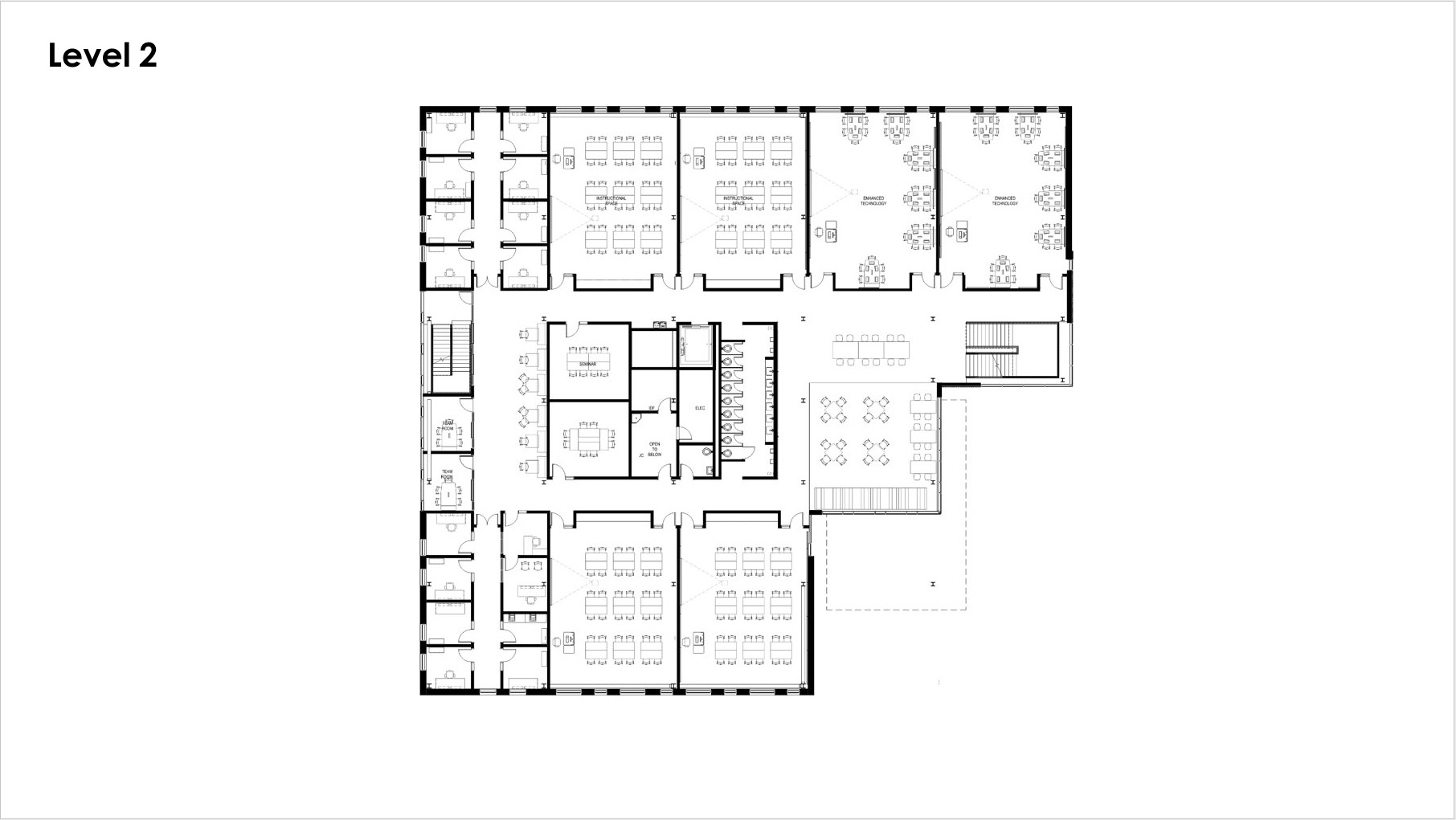
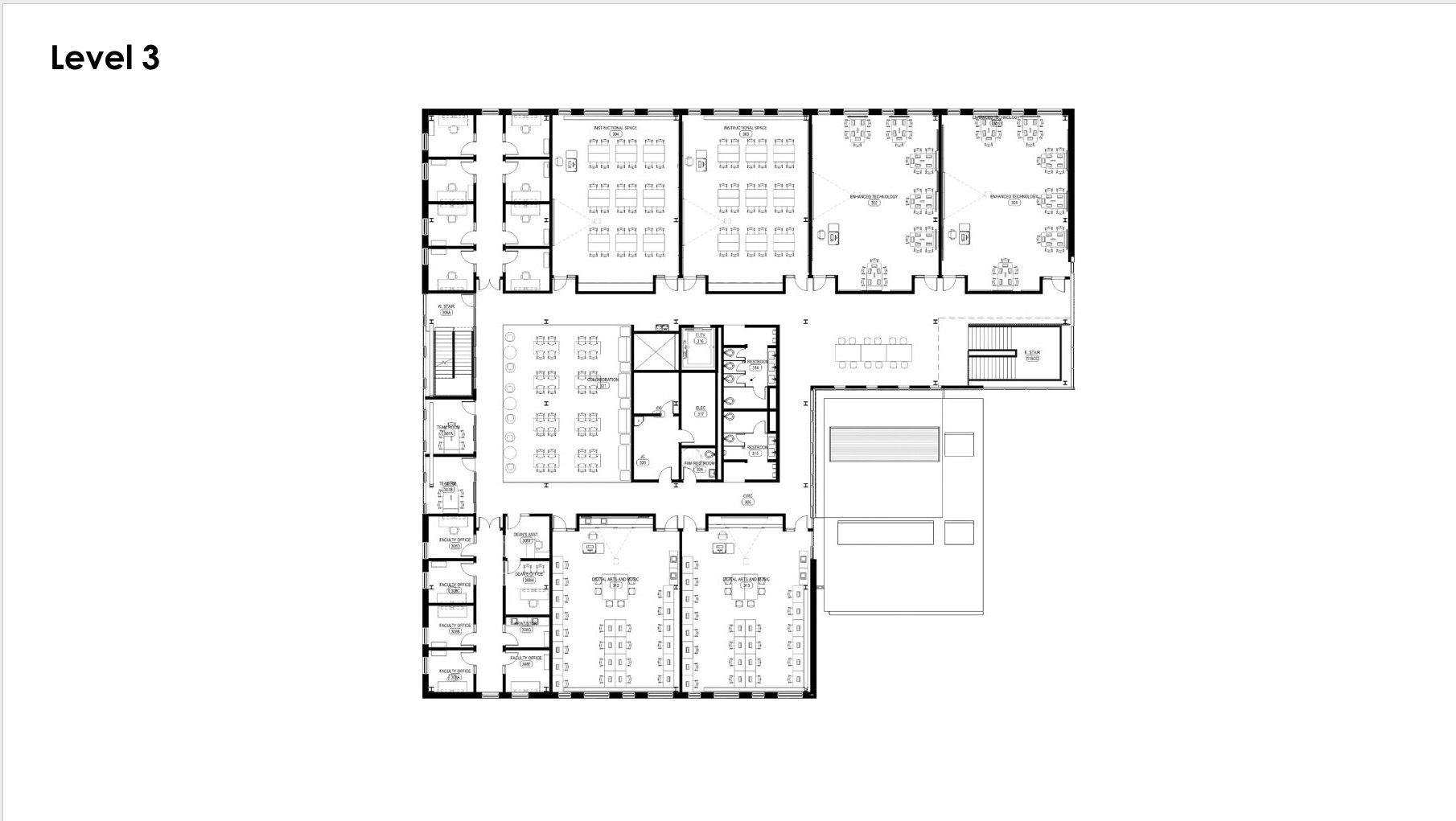
Walkway Impacts
Korsmo plans to avoid obstructing the main campus walkway throughout the construction process. However, the walkway south of Building 9 and the walkway north of Building 13, both of which lead to Parking Lot D, will be closed for the duration of the project.
Parking Lot Impacts
Parking Lot D will serve as the construction staging area, and it will be closed June 19 through October 2024.
No Mildred Street entrances will be closed.
Construction personnel will park in Lot G. The impact to students, staff and faculty should be minimal.
Noise and Dust Impacts
Work hours will be 7 a.m. – 3:30 p.m., although it may sometimes go until 5:30 p.m. Construction noise and dust can be expected throughout the duration of the project.
Impacts to Trees
Several trees will need to be removed around Building 10. Once cut down, the trees will remain on campus, and some will be used for carving.
FAQs
This new building will provide 51,000 square feet of modern, inclusive, hands-on learning and gathering spaces for our students, staff and faculty. Designed with an eye of being welcoming to all students, supporting a cohesive indoor and outdoor learning environment and providing a flexible space to allow new models of innovative learning, the CILE is a welcomed addition to the Tacoma campus.
CILE Images
Watch as TCC's newest building goes up!
